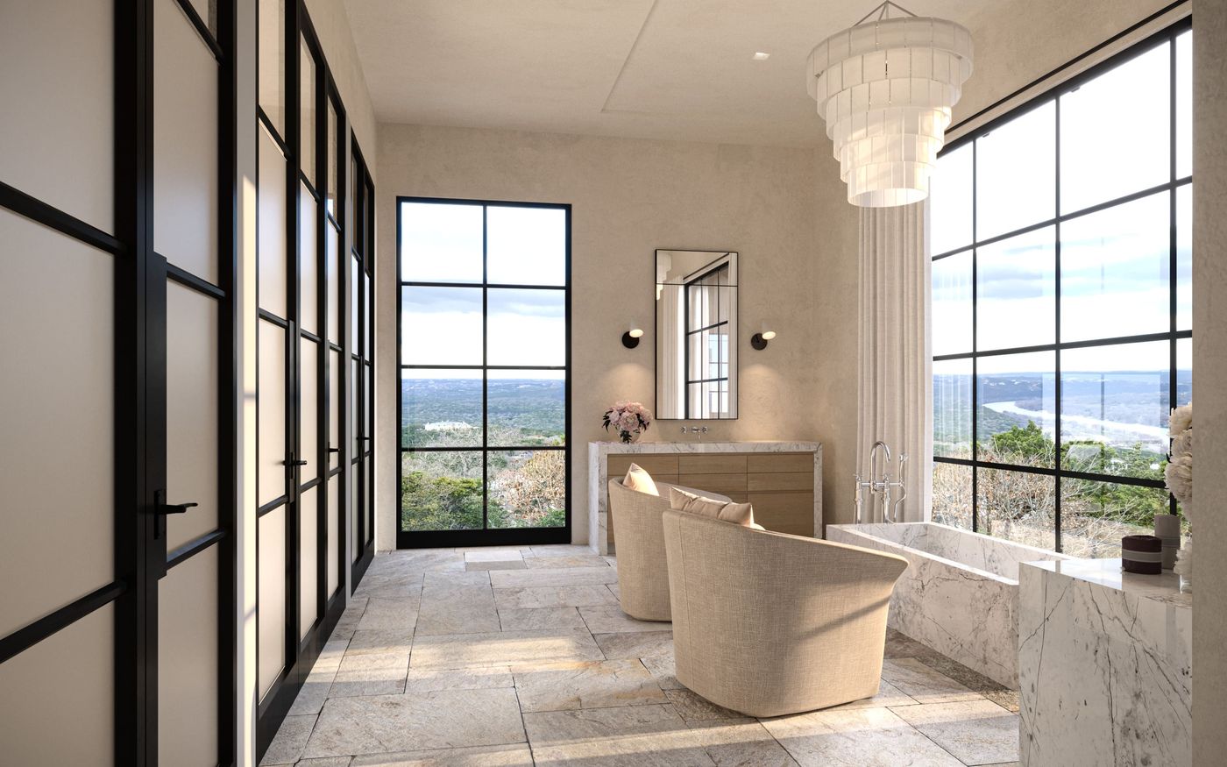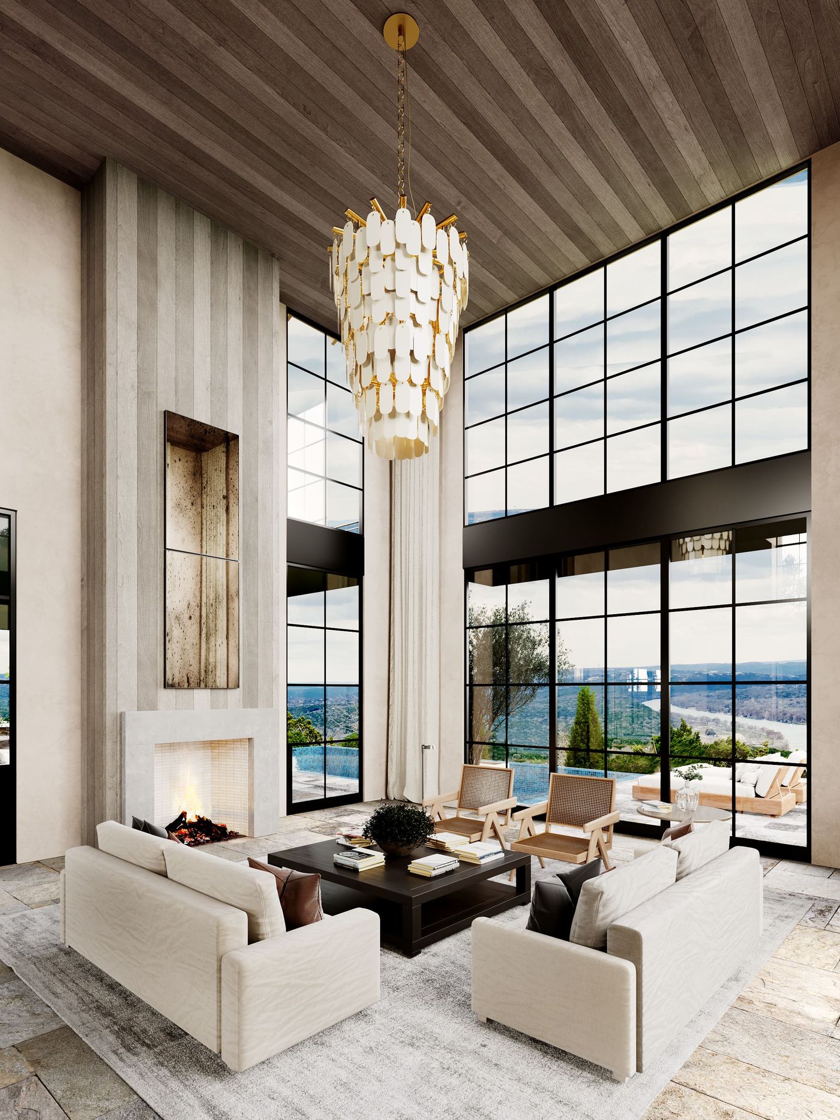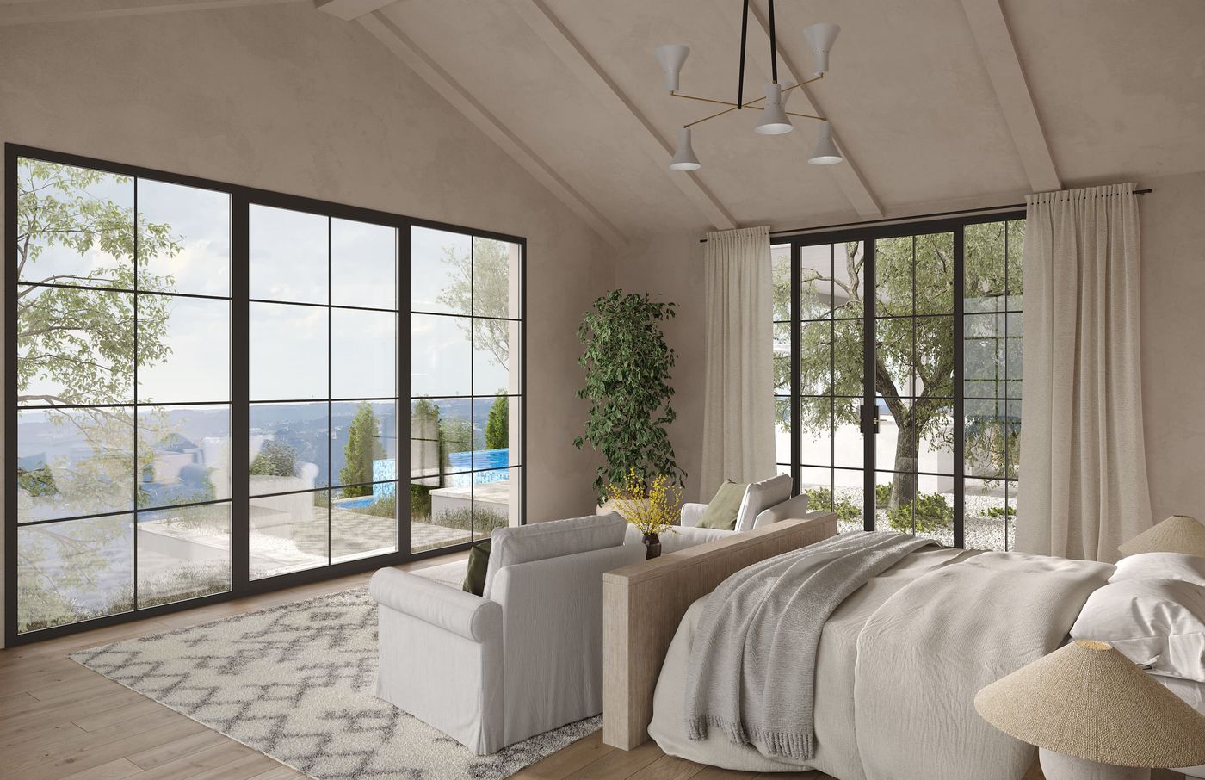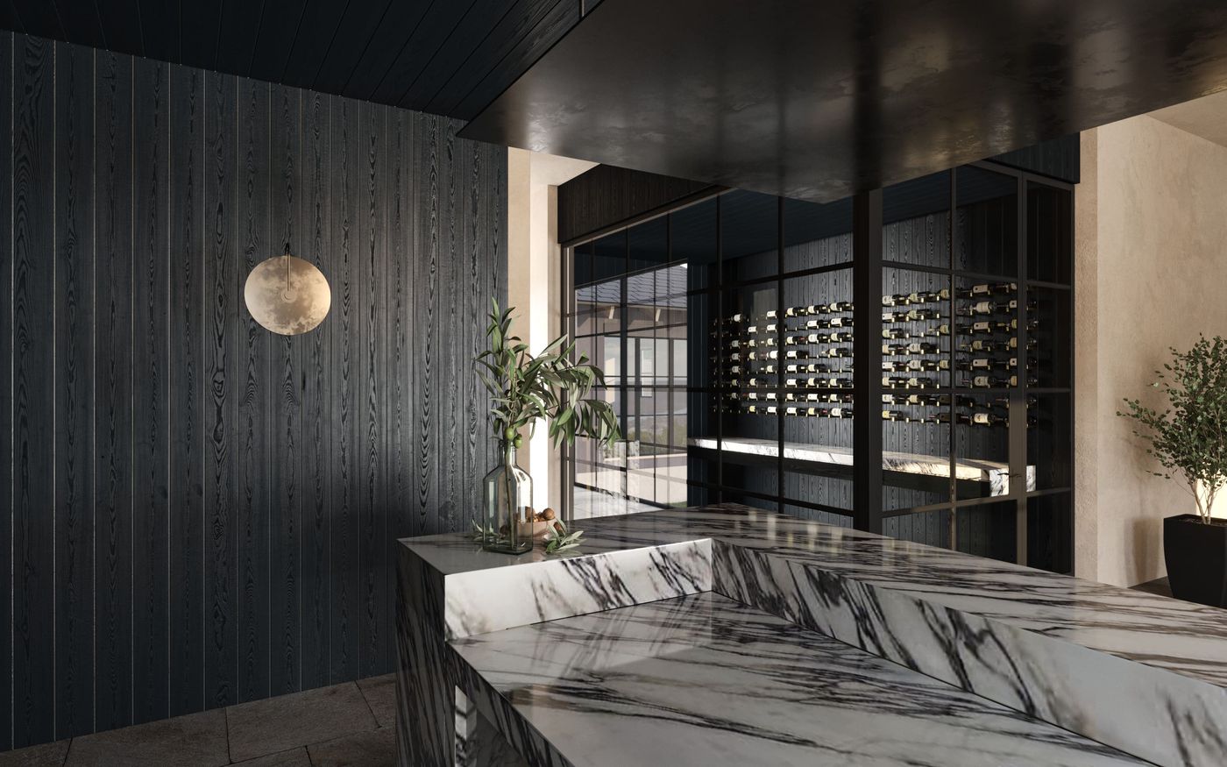
Applet 3D provides 3D Rendering services, from simple house design visualization to the creation of detailed 3D Animations, all based on our 10 years experience.
Burt Residence rendering by Applet3d

According to the materials, models, and views provided to us by the customer, the team started working on the project. The project manager maintained constant communication with the client, agreeing with him on all the details of the project. The project was approved and completed after all stages of editing and revisions. Read the detailed description of the project to find out more.
Burt Residence interior design rendering
Burt Residence interior renderings show several rooms of the house, each of which has its own characteristics. The interior of the house is distinguished by large panoramic windows in all rooms, framed by dark metal. Mostly interior Residence rendering is done in light colors. Walls of muted tones combined with light and white furniture in each room give a feeling of coziness and comfort.

The renderings show each room from different angles, so it’s even possible to make out the ceiling trim and chandeliers. The decision to frame the ceiling and part of the walls in the living room with the same materials that were used for the exterior design of the building is quite interesting. In the dining room, it is impossible to miss the breathtaking view that opens from the huge windows and the small hanging balcony, which perfectly and quite interestingly fit into the interior. Bouquets of flowers and small plants incredibly complement the interior, enlivening it. Using the best programs for 3D rendering, our 3D artists gave the images maximum realism.

Unlike the other rooms, the bar is done in the opposite way, with a dark color scheme. A white marble bar is surrounded by small black leather chairs on thin metal legs, the shade of gold. Realistically depicted ebony walls immediately attract attention. Hanging cabinets with wine glasses and tumblers are nice additions, while the only lighting comes from candles on a panel fixed to the ceiling and natural light from the house’s signature large windows. In the back, Residence renderings show an additional glass cabinet where bottles are stored. It is made in the same style as the whole room and perfectly complements it. Our 3D artists focused on details such as reflections on the glass and marble, the addition of individual design elements such as bottles and glasses with wine on the table, plates with fruit, cracks in the floor, and patterns on the back wall. All this creates the impression of presence in the room.

Conclusion
The Burt Residence rendering of every part of the house is done by our artists with attention to all the homes features and great enthusiasm because every project is special and important to us. We always take into account the vision and wishes of our customers, trying not just to reproduce their design, but to improve it as much as possible. If you liked this project and want to share yours with us, order our 3D interior rendering services and we will help breathe life into your project.
喜欢我的文章吗?
别忘了给点支持与赞赏,让我知道创作的路上有你陪伴。
发布评论…