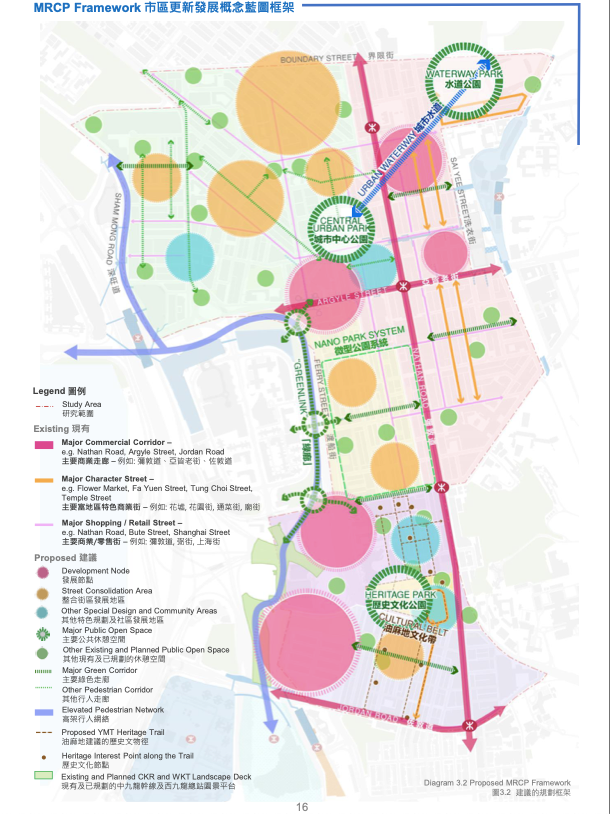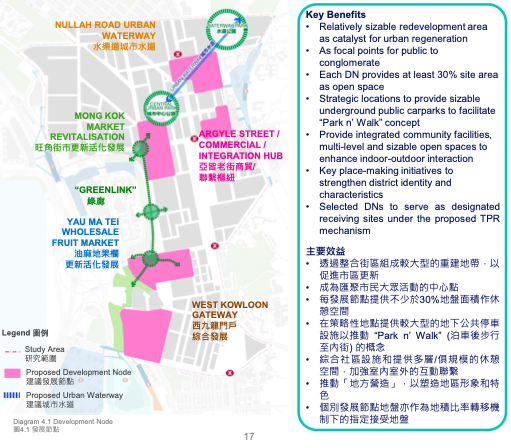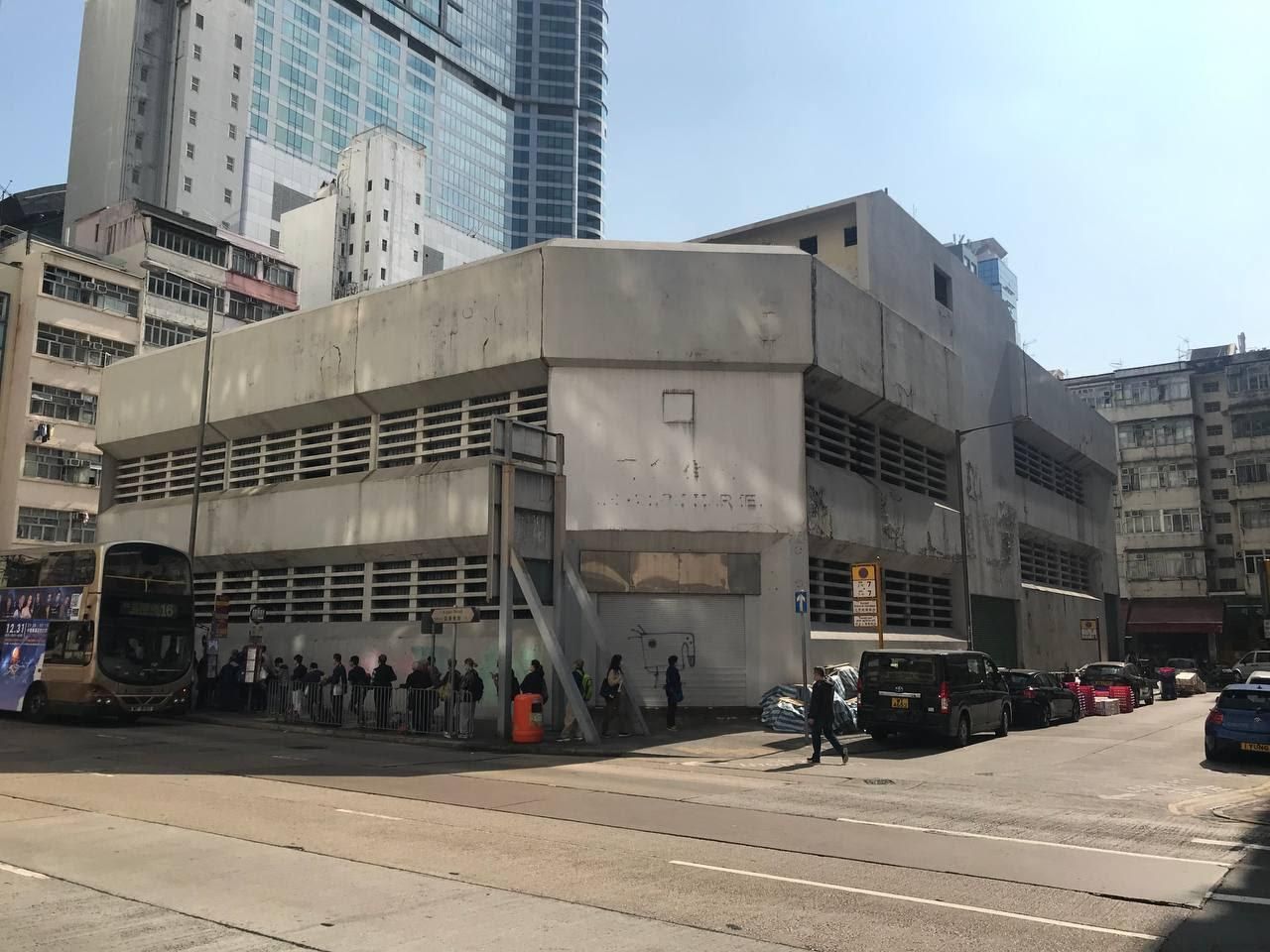
<角醒>是由大角咀街坊自發成立的社區報,由2020年起,每2個月發行一次。在大時代洪流下,我們選擇從小處出發,在角落處點一盞燈。 如果你有興趣加入製作團體,請填妥以下資料,我們將於稍後聯絡你: https://forms.gle/Cp78YdYSs71bn4zu6 如果你是大角咀商戶,歡迎加入成為派發點: https://forms.gle/ZWCmSUYqwhEYiPR19
Attention residents of "Jiao": Oil boom is about to change!
The long-awaited "Disclaimer Manual"
The "Study on Yau Ma Tei and Mong Kok Areas - Information Booklet" can be traced back to the "Study on Yau Ma Tei and Mong Kok Areas" carried out by the URA in 2017. Some research materials were mentioned in the discussion paper submitted to the Town Planning Board. The "Handbook" was finally launched during the Lunar New Year this year. There is a "disclaimer" on the cover page, indicating that the contents of the handbook are conceptual blueprints and are only used to explain research results and suggestions. The Yau Mong area planning research covers more than 200 hectares, which is the area with the highest population density (180 people/1000 square meters) in Hong Kong, involving as many as 213,000 people. There is a complete report to refer to, but the "concept manual" that the authorities have spent 5 years to come up with still deserves everyone's attention.

Three planning themes. Five core development nodes
The conceptual planning framework in the Handbook divides Youwang into three planning themes:
- Green You Community: Tai Kok Tsui
- Power business district: Mong Kok East and Mong Kok West
- Historical and cultural living area: Yau Ma Tei North and Yau Ma Tei South
Under the 3 theme blueprints, there will be 5 core development nodes (Development Nodes), namely "Water Channel Urban Waterways", "Mong Kok Market Renewal and Revitalization Development", "Yau Ma Tei Fruit Bar Renewal and Revitalization Development", "Argyle Street Commercial /Connection Hub" and "West Kowloon Gateway Integrated Development". The core development node is intended to be in line with the planning theme, and the overall plan is to become a central point that gathers public activities, and is mainly used for non-residential purposes to drive economic activities and provide recreational space and public facilities. The areas around the core development nodes will be reorganized, such as merging plots, closing roads or rebuilding buildings. The nodes will be connected by commercial/special streets, or main pedestrian corridors.

Take the two development nodes closest to Tai Kok Tsui, the "Water Canal Urban Waterway" in Mong Kok East and the "Mong Kok Market Renewal and Revitalization Development" in Mong Kok West as examples: the paved canal between Nathan Road and Boundary Street in Mong Kok East will be proposed to be reopened. In order to revitalize the city image of the Mong Kok commercial area, it is suggested that this area be developed into a "Waterway Park" as an ecological greening node for the public's leisure and recreation, and a new multi-purpose complex will be built; while the Mong Kok West area near the Mong Kok market will be developed The old Mongkok market next to it will be reconfigured with the surrounding hawker stalls to create a "new leisure and community landmark" combined with a special "market hall". It is proposed to build an "urban waterway" between "Waterway Park" and "City Central Park", with residential/serviced residences on both sides, and to develop into a "low-density boutique commercial street". It is suggested that the new development will provide/integrate special streets, A series of public facilities and underground parking facilities.
How to use "concepts" to deal with the problem of population explosion?
From the above "conceptual blueprint", we can imagine that Mong Kok will undergo earth-shaking changes, and the development will develop in the direction of commercialization and the provision of recreational space. The reconstruction proposal involves many streets in old districts, where there is a high-density population and a very small per capita living area. There are a certain number of sub-divided houses and low-income households. The "Manual" does not mention the resettlement of residents. These new developments of "commercial residences/serviced residences" have not responded to the original housing problems in the old districts. In fact, as mentioned at the beginning of the Handbook, the problem of subdivided flats in Yau Tsim Mong District is the most prominent in Hong Kong, and the number of subdivided flats accounts for about 23% of the whole territory. According to the data, there are only two public housing estates in Yau Tsim Mong District, accounting for 2.7% of the total number of households in Yau Tsim Mong. There is no suggestion on subsidized housing in the "Development Node", and there is only a paragraph in the "Handbook" stating that "the actual supply of subsidized housing will depend on resource availability, technical feasibility and government policy instructions."
The Hong Kong Institute of Planners issued an article in December 2021 in response to the Urban Renewal Authority’s research on the Yau Ma Tei and Mong Kok areas. Regarding the URA’s current adoption of the “MRCP+” plan (increase the development density plan, please refer to the following for a detailed explanation), the total floor area of the residence It will increase from 4 million square meters to 4.7 million square meters, which means an increase of 700,000 square meters of residential floor area, converted into 15,000 to 18,000 units, which will bring about 40,000 to 50,000 new population. The society expressed concern that the community could not provide enough community facilities and infrastructure to ensure the quality of life, and exacerbate traffic congestion and job-housing imbalance. This is also inconsistent with the planning strategy of increasing the per capita living space proposed in "Hong Kong 2030+".
In addition, the potential problems that may be caused by the reconstruction, such as the fact that many small traditional businesses in the old district may not survive, seem to have not been further discussed in the Handbook.
"Concept" about Tai Kok Tsui District
In addition to planning suggestions, the "Manual" also puts forward other special design and community suggestions, including the "Tai Kok Tsui Activity Node". Under the MRCP "+" plan, it is proposed to relocate the current Yanjia Street sewage pumping station to Yanjia Street The underground space of the playground was upgraded and its current site was merged with the adjacent development site, including the aging buildings in the vicinity, to build a large-scale mixed-use development as the residential, commercial and retail core of the adjacent community.
In addition, the research hopes to increase the rest and green space in the area. It is suggested to increase the green corridors in the entire Yau Mong area to connect different rest spaces in the area. A focused "place-making" proposal that proposes to reshape Cherry Street Park into a larger space and multi-level recreational landmark, which may include indoor recreational or sports facilities. It is up to everyone to pay close attention to the follow-up development of the above "concept" and whether it meets the needs of residents in the district.
New planning tools and concept explanations
(1) Transfer of Plot Ratio (TPR)
Plot ratio transfer refers to the transfer of development rights from land subject to planning restrictions or land with limited redevelopment potential to sites with growth or increased density. Taking a 3-storey historic site as an example, it can be rebuilt to 9 storeys at first, but due to "limited reconstruction potential", the developer can use the remaining 6 storeys of construction area in Langham Place or Yau Ma Tei, etc. Strategically located large-scale redevelopment sites. According to the URA: "Increasing the potential for redevelopment and encouraging the participation of private developers may also be beneficial to the preservation of historical buildings and urban renewal, or it may be able to release the potential of the land and help economic growth." What do you think?
(2) Consolidated Blocks (SCA)
Find some roads that can be closed to be converted into pedestrian streets or open spaces in the area, and their area will be included in the calculation of buildable floor area, used for subsidizing housing and private residential/mixed-use development, and included in the integrated block in proportion development site. Taking Tai Kok Tsui as an example, according to the diagram in the "Handbook", the lot surrounded by Fuk Chuen Street, Tongwei Road and Tung Chau Street, and the area around No. 8 Middle Building, some inner streets may be integrated for development, such as Bodhi Street, Yang Song Street will probably disappear.
According to the Urban Renewal Authority: "It is a mechanism to allow the private market to participate in urban renewal. At the same time, it also has the opportunity to avoid fragmented development and increase the supply of open space." But let the development rights of the private market extend to the streets and even nearby recreational areas. Is the land ideal? The Native Research Institute responded: "As a developer, I saw a street coming, so why not develop it in Lili?"
(3) Update the outline development concept blueprint Master Urban Renewal Concept Plan (MRCP)
Based on different development densities, the research has drawn up three schemes for the urban renewal outline development concept blueprint, which are "+", "0" and "-":
The actual meaning of the symbol + increases the development density 0 maintains the development density - reduces the development density
The three proposals are all based on the same planning and spatial layout framework, and the main differences lie in the quantity, scale and scope of the redevelopment sites and open spaces. If "+" is used, the lot can increase the development density. The URA stated that since the net loss of the MRCP "-" and "0" schemes is higher than the "+", the URA will implement the "+" scheme before obtaining resources; and depending on the resources and land supply, it will gradually Tend to implement the "0" and "-" schemes as the ultimate goal. The authority also stated in the handbook that by adopting different planning measures, the "+" scheme has the opportunity to increase the remaining floor area in the area from the current 7% to 34%, so as to reduce the financial losses caused by urban renewal work. Borrowing a comment from the Podcast of the Native Research Institute: "If it is true, it will be added first, and then it will be reduced slowly, and if it is fixed, it will be added first?"
And if the already extremely high-density area is increased in development density, will the traffic in the area be able to support it? Will the air become more cloudy? Can supporting facilities such as community, education and medical facilities keep up with the speed of population growth?
Postscript: "Reshape Yau Mong into a livable, sustainable, diverse and dynamic urban core, and strengthen it as an area representing Hong Kong's trendy culture and heritage characteristics" written by the URA in the "Manual" Whether the "beautiful" vision can be transformed from a "concept" into reality remains to be seen. I hope that all readers can take the time to study this very "conceptual" information booklet of the URA, and care about the future development of Tai Kok Tsui and Yau Mong together. Although the author is not a professional planner, I hope that this report can serve as a catalyst, so that neighbors can learn more about relevant discussions, so that folk wisdom can be combined with professional qualifications, and they can participate in their own communities and places that belong to them.
Extended reading:



Like my work?
Don't forget to support or like, so I know you are with me..
Comment…