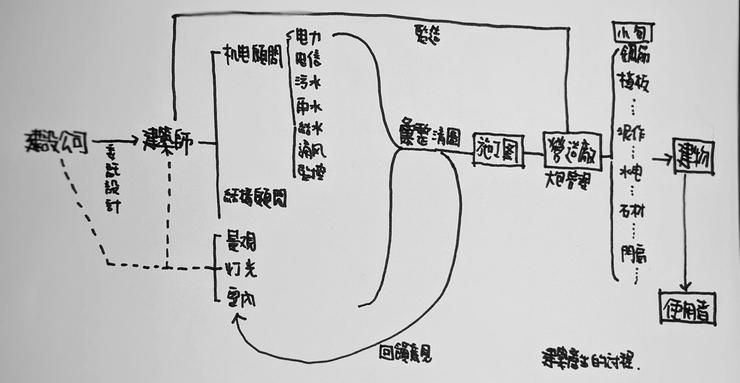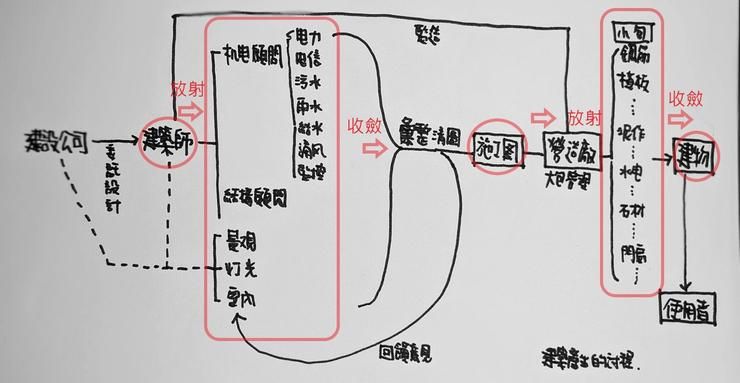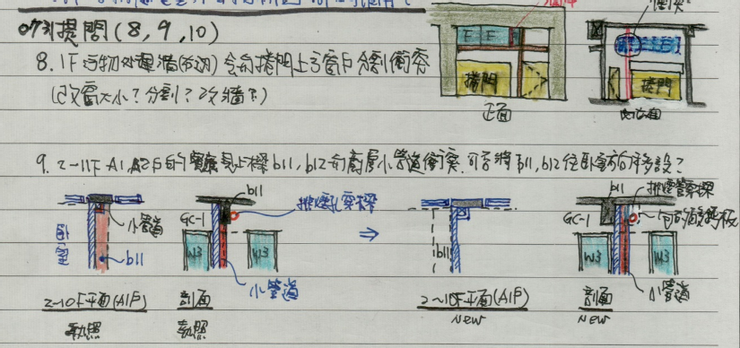
個人經歷: 土木營造廠 建設公司營造部門 建築師事務所細部設計組 目前: 從事個人承接繪製施工圖及發展細部設計的工作。 協助案子滿檔的建築師分憂解勞、協助新銳建築師建立施工圖標準。 藉由分享個人經驗的過程中,整理出雜亂無章的經驗,並分享出去,對未來台灣都市面貌及業界有一些小小貢獻。
How Architecture Starts From Nothing
Architecture is the result of the final assembly of many people in different positions. These people have different majors, and they finally gathered the results; from the owner's demand, the architect's plan, the consultant group proposed various drawings according to the design, the architect compiled all kinds of drawings and made the drawings into construction drawings, and the construction plant based on the construction drawings. Contracting after valuation, contracting by professional manufacturers in small packages, sales by salesmen, and users entering, each stage is followed by one, and finally the results are presented in daily life.


□Clear picture
Each stage has professional skills. In the stage I am in, I also know more about Detail Design. This stage is the stage of compiling various design drawings and clearing the drawings. The most important work is to After the architect's design is integrated with the design of each consultant, the unreasonable points are reviewed and then sent back to the consultant and the architect, so that the building can present the design idea and use the function and size to meet the regulations, that is, various designs must be integrated. After the information is digested and integrated, and the drawings are displayed on the relevant drawings, the architect's design ideas are conveyed to the construction plant . The drawings are the bridge between the two, and good construction drawings can Reduce poor communication with each other.
The difficulty in clearing the map is that in addition to understanding the architect's design concept, one must have a certain degree of understanding of various designs, such as how to adjust the structural beam plate, so as not to escape the original structural earthquake resistance standards, mechanical and electrical components. How small items of equipment and pipelines will affect the space, how to reserve space for the installation of lamps when the lighting is configured, and at the same time, when considering these, we must also pay attention to the requirements of building regulations and the overall space volume. The architect's original design concept, so a detailed design for the clearing and integration of the action is based on knowledge of various aspects, which needs to be cultivated and accumulated over many years .

□Architecture requires rationality and sensibility
Architecture is the product of the merger of beauty and reality. The beauty of design needs to be cultivated and realized by craftsmen. Sometimes it is too obsessed with design, and it will lose the financial and technical constraints, which is unrealistic. Therefore, it is necessary to connect ideas with reality. , it is best for architects or designers to get the feedback from the construction side of the on-site construction, so that architects can better understand whether their design can achieve the design goals under various external constraints, and the more mature the design, the better To be able to do it in one step, of course, positive design also needs some collisions, because progress needs to let go of some conditions before it can have a chance to be realized.
Like my work?
Don't forget to support or like, so I know you are with me..
Comment…